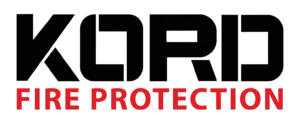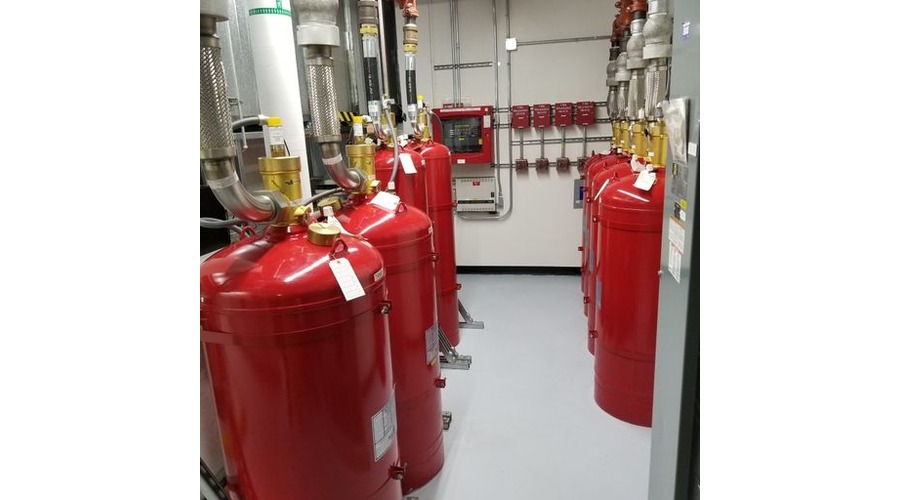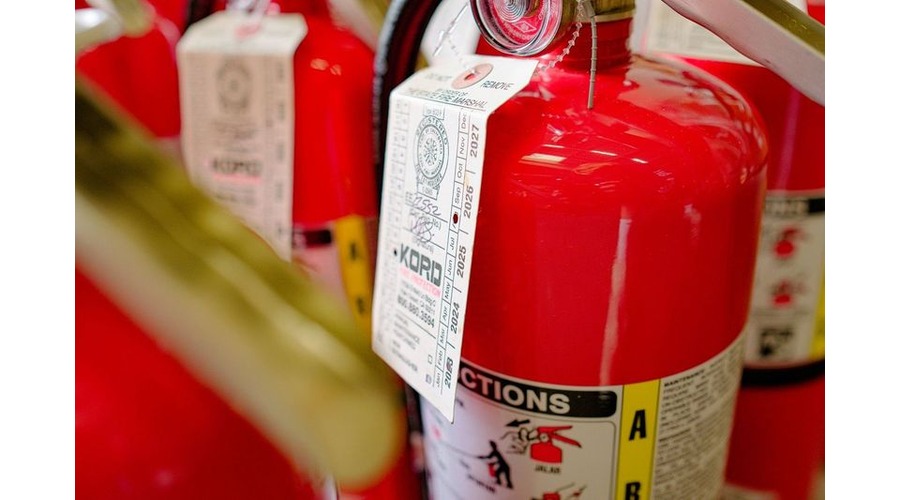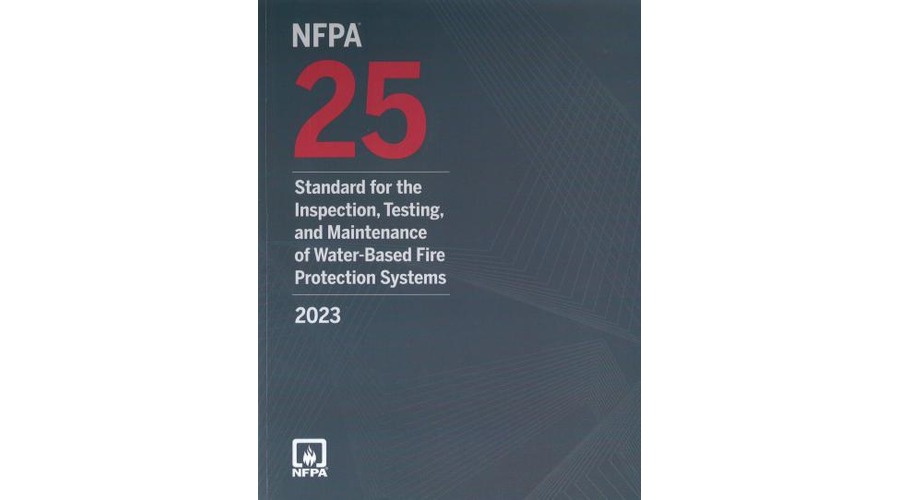

NFPA 14: Safeguarding Against Fire Hazards with Standpipe and Hose Systems
Fires remain an ever-present emergency concern, ingrained in our childhood through lessons on fire prevention and safety. However, when fire strikes unexpectedly, inadequately installed fire safety equipment can leave people vulnerable.
To secure public safety during fire emergencies, NFPA (National Fire Protection Association) has formulated a comprehensive set of codes and standards, each addressing specific fire safety equipment requirements aimed at minimizing fire damage in the United States.
What is NFPA 14?
To begin, it is the standard for the Installation of Standpipe and Hose Systems stands as a pivotal guideline, offering precise directives for the setup of standpipes and hose systems to ensure robust protection against fires.
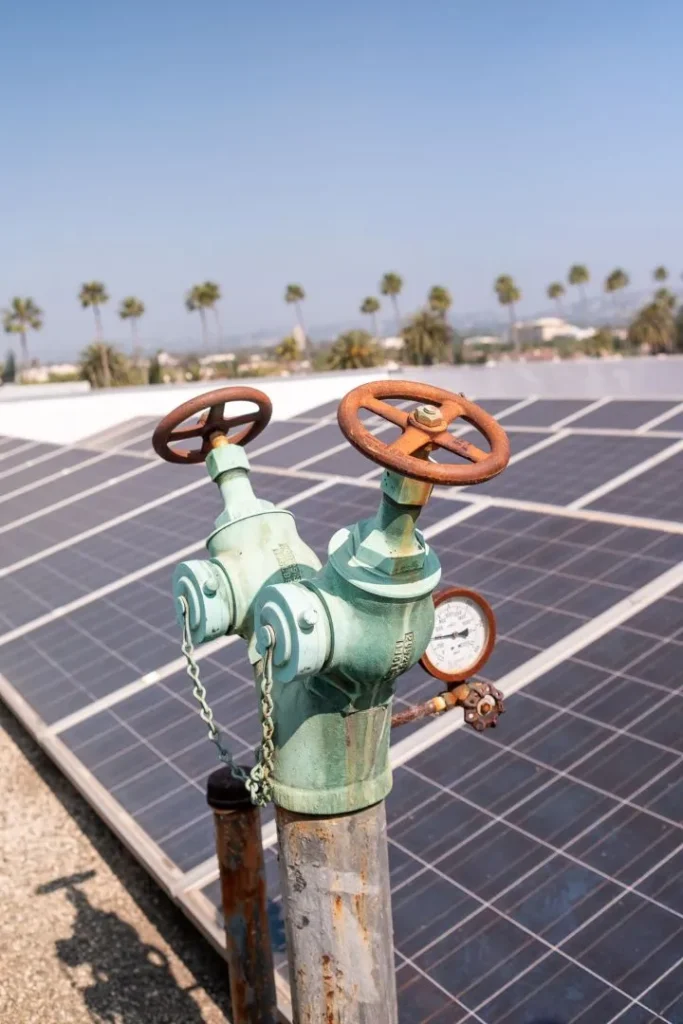

Understanding Standpipe and Hose Systems Before delving into the intricacies of NFPA 14, let’s gain a fundamental understanding of Standpipe and fire hose systems.
As defined by NFPA:
Standpipes comprise vertical, rigid pipes and valves equipped with hoses and nozzles. These pipes are intricately linked to the water supply and strategically positioned on multiple floors of buildings to combat fires. In the event of a fire, Standpipes expel water through hoses and nozzles, extinguishing the flames and safeguarding the structure and its occupants.
NFPA 14 meticulously outlines the prerequisites for the correct installation of standpipes and hose systems, ensuring an ample water supply to counter fires effectively.
It encompasses comprehensive guidelines concerning the appropriate design, structural prerequisites for installation, and the ideal placement of hoses and Standpipes to optimize functionality.
Building Criteria for Standpipe and Hose System Installation Before proceeding with standpipe system installations, a fire inspector conducts a thorough examination of the building to ascertain its compliance with this standards criteria for standpipe systems.
NFPA 14 mandates the installation of a standpipe system in the following scenarios:
- Buildings with one or more stories below ground (20 ft below ground)
- Buildings with an occupant load exceeding 1000.
- Both enclosed and open mall structures
- Subterranean constructions
- Structures expanding over an area of 1000ft² or more
- Buildings featuring helistops and heliports
- Rooftop gardens and landscaped roofs
The height of the building plays a pivotal role in the type of standpipe system required. If the uppermost floor of a building is elevated more than 30 ft above its lowest level or the fire department’s lowest level, a Class III standpipe must be installed.
Choosing the Appropriate Standpipe System Beyond structural considerations, NFPA 14 also prescribes the suitable type of standpipe system for each building. Standpipe systems are categorized into three classes: I, II, and III, catering to full-scale fire fighting, first aid fire fighting, or both.
For example, a Class I standpipe system, equipped with 2 ½-in. hose connections, is intended for use by the fire department. Class II standpipe systems feature 1½-in. hose connections and are designated for trained personnel and the fire department. Meanwhile, the Class III system includes both 1½-in. and 2 ½-in. hose connections and is also accessible to trained personnel and the U.S. fire department.
Determining Optimal Locations for Standpipe System Installation Once the appropriate standpipe system type is identified, the next challenge lies in pinpointing suitable locations for hose outlets within the building. Hose outlets are essential at intermediate landings within internal exit stairwells.
Additionally, NFPA 14 mandates hose outlets along walls contiguous to external exits and entrances. In the context of mall structures, outlets must be positioned at each public entrance and adjacent passageways, prioritizing public safety.
Another critical aspect of standpipe system functionality hinges on outlet proximity. Hose outlets must not exceed a distance of 130 ft in non-sprinklered buildings, while in sprinklered buildings, the limit extends to 200 ft. By adhering to NFPA’s codes and recommendations, buildings can ensure that every area within the structure remains within a 200 ft hose reach.
NFPA 14 Standpipe Requirements
System Design and Installation
- Hydraulic Calculations: Systems must be designed to ensure adequate water flow and pressure. NFPA 14 provides detailed requirements for calculations.
- Pipe Sizes and Materials: Standpipes must be constructed from materials capable of handling high pressure and water flow. Pipe sizes should be appropriate for the system’s design.
Location and Accessibility
- Standpipe Locations: Standpipe risers should be strategically located throughout the building to ensure accessibility and coverage.
- Hose Connections: Connections should be easily accessible, with clear signage indicating their location.
Flow and Pressure Requirements
- Minimum Flow Rates: This code specifies minimum flow rates for different types of standpipes. For example, Class I standpipes typically require a minimum flow rate of 250 gallons per minute (gpm) at the highest hose connection.
- Hydrostatic Testing: Systems must be tested to ensure they can handle the required pressures.
Maintenance and Testing
- Routine Inspections: Standpipe systems must be inspected regularly to ensure they are in good working condition. This includes checking for leaks, obstructions, and ensuring that all components are functioning properly.
- Testing: Periodic testing is required to verify that the system meets flow and pressure requirements.
Signage and Marking
- Identification: Standpipes and hose connections should be clearly marked to ensure they are easily identifiable in an emergency.
Accessibility and User Requirements
- Training: Building occupants and fire personnel should be trained on how to use the standpipe system effectively.
- Access: Standpipe systems should be accessible and unobstructed to ensure quick deployment during an emergency.
Water Supply
- Source and Reliability: The system must be connected to a reliable water supply with adequate flow and pressure, which can be either from a municipal source or an on-site water tank.
Key Points Regarding Fire Hose Cabinets and NFPA 14
Location and Accessibility
- Visibility and Access: Fire hose cabinets must be located in areas that are easily accessible and clearly marked, so they can be quickly found and used in an emergency. They should be positioned so that they are readily available to firefighters or building occupants.
Configuration and Contents
- Hose and Equipment: NFPA 14 provides specifications for the type of hose and equipment that should be housed in these cabinets. For example, Class II systems typically include 1.5-inch hoses, while Class I systems have 2.5-inch hoses. The cabinet should contain the appropriate type of hose for the standpipe system in use.
- Additional Equipment: In some cases, cabinets may also include nozzles, wrenches, and other tools needed to operate the hose system.
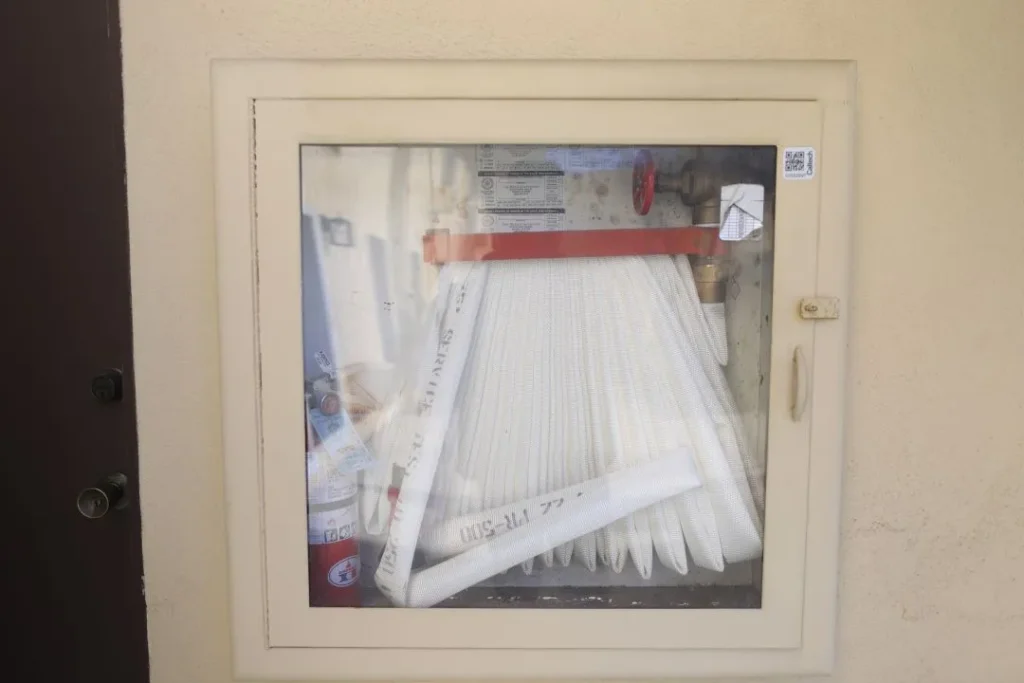

Cabinet Design and Construction
- Durability: The cabinet must be constructed from durable materials to withstand fire and environmental conditions. It should be designed to protect the hose and equipment from damage and ensure that they remain in good working condition.
- Signage and Instructions: Cabinets should be clearly marked, and instructions on how to use the hose and system should be provided, typically in a visible and understandable format.
Maintenance and Testing
- Inspection: Fire hose cabinets should be inspected regularly as part of the overall maintenance of the standpipe system. This includes checking the condition of the hose, ensuring that the equipment is in working order, and verifying that the cabinet is not obstructed.
- Serviceability: The hose and other equipment inside the cabinet must be periodically tested and serviced to ensure they are functional and ready for use.
Compliance with Local Codes
- Local Regulations: While NFPA 14 provides the baseline requirements, local codes and regulations may also apply. It’s important to ensure compliance with both NFPA 14 and any additional local requirements that may affect the installation and maintenance of fire hose cabinets.
This code outlines comprehensive requirements for the installation, design, and maintenance of standpipe and hose systems. These requirements ensure that such systems are effective in providing fire suppression capabilities in buildings. Here’s a detailed overview of key standpipe requirements as per NFPA 14:
In summary, NFPA 14 emerges as the ultimate guide for the installation of standpipes and hose systems in multi-story buildings, ultimately safeguarding lives and property in the event of a fire outbreak. Engineers, tasked with designing standpipe systems, must closely adhere to the NFPA standard’s specified requirements.
NFPA 14 FAQS
For more detailed guidance on NFPA 14 and its application, consider consulting with a fire protection professional or accessing NFPA resources directly. Stay tuned to our blog for more updates and insights into fire safety standards.
